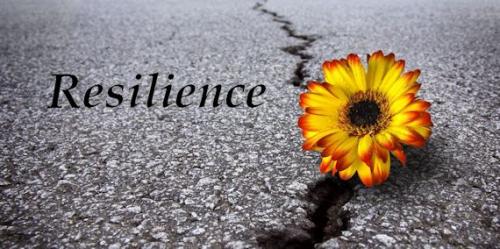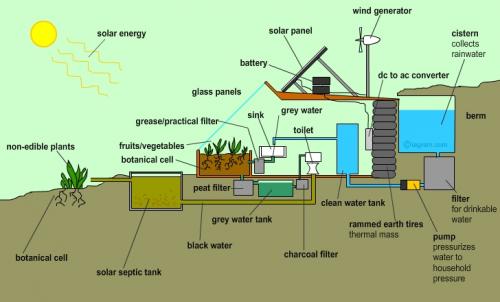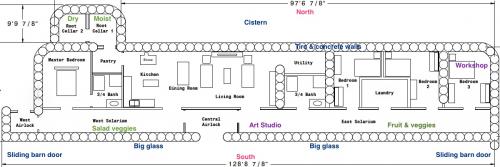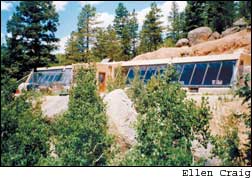Resilience: Earthship Home - Build One Or Apply It's Concepts To Your Home

Hello, resilient friends, I would like to introduce the earthship home and what you could learn from it for your situation and place. Runaway climate change is here and worsening by the day. The most resilient homes for such a world are the various types of underground homes, full and partial. A fortunate few will be able to build such homes, but most folks could not. But there is much they could do to make their present homes more resilient. Have a look at the earthship home - a hybrid underground design.
The Earthship Difference
How resilient are earthship homes? How different do they perform in harsh climates? This is a clip (7:52 mins) about an earthship in Alberta and how easily it rolls through winter.
https://youtu.be/EAvY5JeMz9w
The Earthship Concept
What are the features of the earthship design?

Here's a 2007 summary of the earthship design concept:
http://www.nbcnews.com/id/21755230/
Earthship founder Mike Reynolds began developing his unique architecture style in the same area of New Mexico, during the "back to the land" movement of the 1960s and 1970s. He built the first actual "earthship" in 1988 in Taos, N.M. There are now about 3,000 earthships worldwide, some 500 of which have been built by Reynolds' company Earthship Biotecture.
The walls of an earthship are made of used tires stuffed with dirt and stacked in a U-shaped pattern. Sunlight warms the house during the day, and the dirt-packed tires hold onto that heat and release it slowly throughout the night.
Rainwater is collected from the roof and recycled through sinks, toilets and planters in a four-step process that uses all sewage. Solar panels and/or wind turbines provide electricity, allowing some owners to be off-the-grid."The basic idea of the earthship is that it reaches out with its arms and gathers everything it needs from its local surroundings," said Mischa Hewitt, project manager of Low Carbon Network and author of a recent book on earthships.
Hewitt and his colleagues have just completed Earthship Brighton, the first of its kind in England. The group chose the Reynolds' design over other sustainable architectures because they wanted a "pioneering, high-profile project" that demonstrates how the sun can keep a home warm even in cloudy England.
"Consciousness is the first step," Hewitt said. But he admitted earthships aren't the one-size-fits-all solution.
"The earthship is a fantastic model, but it isn't directly applicable to high-density living environments," Hewitt told LiveScience.
The challenge now, he said, is to find ways that city-dwellers can build and retrofit their houses to lower their carbon footprint.
* At the essay bottom is a technical report on the benefits of using recycled tires as building material.
Here is the floor plan for our earthship. We hope to buy a rural property next year and help build one for our children. Our engineer will finalize the design once we select a property and he could take the terrain into consideration. I added some notes to point out certain items. (Sadly, it's at the max size allowable.)

I'd like to highlight how the Resilience Group has already helped this project along. In an earlier discussion of underground greenhouse designs and passive solar principles, WoodsDweller had pointed out the massive increases in wind strength to come from climate change storms.
http://caucus99percent.com/content/personal-climate-resilience-undergrou...
That got my attention and I wondered about how to protect the big south-facing glass from storms, the way that folks in hurricane country do. During this past week, Martha posted a video clip of how folks in Spain had converted an old barn into an earthship-type home. It is an amazing story:
http://caucus99percent.com/content/resilience-rethinking-how-where-we-live
The clip shows how they used the sliding barn doors to protect the south-facing glass! So now we know how to protect the big glass in passive solar designs.
Then, earlier this morning, Martha suggested she could come out and help us on our earthship build. She's got a decade of carpentry experience and all sorts of skills. She is so welcome!
This is just a small example of the synergies we could develop here in the Resilience Group in our discussions.
How Ellen Craig Built Her Earthship
Can us regular folk build our own earthships? We sure can. You could have one built, just as you would any other house. We don't have that kind of money. We paid CAD6,000 for the building plans. Them we will pay another $6k for our engineer's consulting services during the build. He'll visit during the key phases of the build and be available for help as we go. The build itself will be done with as much volunteer help as possible and using professional assistance for those things we can't do, such as the initial earth-moving. We want the Mighty Machines! :=) Here's an example of how things can go on such a build.
This is the story of Ellen Craig, a Colorado teacher, who built her own earthship in 2005 on a 35-acre plot on difficult terrain.
http://www.motherearthnews.com/green-homes/building-an-earthship-zmaz05z...
Click on the print icon and read it as one page.
[BTW, Mother Earth sells its entire back catalogue of 46 years for around $30. We're long-time subscribers and bought it some years ago. It's a treasure chest for folks wanting to learn more about self-sufficiency, skills-building, and resilience.]

It's a beauty, eh! Here are some extracts from her story.
Building An Earthship Home
I purchased 35 acres in the mountains, selecting the site for its southern exposure, remoteness, spectacular view and large, interesting-looking boulders. Several of those factors ultimately made construction more difficult than I had planned, particularly the steep slope of the site! I purchased Earthship plans and put my existing house on the market. To my surprise, and somewhat to my dismay, it sold in three days, and I had six weeks to move. I quickly made plans to erect a fence for my dogs on the new property, and a friend was generous enough to lend me a pop-up camper, but life was still a bit rugged. I had no electricity and hauled all my water by handMost of the heavy work on the house was completed within the next 16 months. Fortunately, I was able to take advantage of the warm summer weather for construction because that’s when I had time off from my job teaching high school physics, math and electronics.
I worked on my house made of tires every step of the way, but decided early on to hire out some of the work to professionals, including excavating the site, building the roof and applying the exterior stucco. I also hired a crew of former students to help build the tire walls. I’ve done as much of the rest of the work as possible, including building the house’s interior walls, and designing and installing the electrical system.
That first summer, I supervised the work as the site was leveled, and then the students and I began building the walls. Tire walls are best built by putting the larger tires at the bottom and decreasing the tire size as the walls get taller. I spent several days at the dump with a rented truck picking through heaps of wet, dirty and heavy tires, looking for the correct sizes.
The next step was to fill the tires with dirt: It took a crew of five about eight weeks to pack and level the tires for the first 1,100 square feet of the dwelling. I purchased a construction-grade transit to accurately measure the angles of the walls, and as a result, the completed walls vary no more than a quarter inch over a 100-foot span. The carpenters who built my roof were impressed. According to them, “stick frame” walls built by professionals are frequently much less flat.
With the roof completed, the garage doors in place and a temporary door on the side where there would eventually be more house, I moved inside. For the next 10 months, I lived without running water or electricity. The “kitchen” was a piece of plywood on two sawhorses with a 2-gallon water dispenser at one end and a two-burner Coleman stove at the other. I loved the dirt floor (no cleaning!) and the portable toilet (someone from the construction crew cleaned it and brought toilet paper)
Inside the Earthship
The Earthship house is now 3,000 square feet, including a 720-square-foot garage. The rooms are huge: A living room, dining room and kitchen are combined as one large room; the other rooms include a bedroom, bathroom, control room (with batteries, water storage, etc.) and utility room. The house was designed so that it could easily be modified to include two more bedrooms and a bathroomDuring the excavation of the site, we came upon some large boulders that weren’t going anywhere without heavy explosives. Fortunately, they were along the north side of the house where they could separate the kitchen and the living room. I opted to leave them, doing away with the wall that had been planned there, and instead installed a post and beam for structural support. Now, I’m quite glad we left the boulders intact. Everyone who visits admires them, and my cat loves them, too!
About a year and a half into the project, I finished the bathroom: a lovely, free-form curved wall built out of concrete and aluminum cans, in standard Earthship fashion. The shower and floor were tiled, the toilet and sink installed, so — at last — I had indoor plumbing. My first indoor shower was quite different from the outdoor showers I had been taking. There was no more view of the mountains, but it was breeze-free, with unlimited hot water, thanks to my on-demand water heater: a wonderful energy-efficient appliance that I would recommend to anyone.
The electrical system was my next major project. I had always wanted solar electricity, and I planned to hook up to the rural electric company as a backup. But because I had chosen such a remote location, it was cheaper to go completely off the grid than to bring in power lines.
I designed my own solar setup using ideas in the Solar Living Sourcebook I ordered from Real Goods and some help from their support staff. The water-pumping system is composed of two panels connected to a direct-current (DC) pump with no batteries, which means the pump only works in sunny weather. To compensate, I installed a 600-gallon cistern to store water. When the water level starts to get low, a float switch automatically activates the well pump.
The electrical system consists of a dozen 75-watt solar panels, a Trace inverter, an Ananda APT Powercenter to monitor everything and 20 golf cart batteries. I followed the simple directions supplied by Real Goods and installed everything myself. I also bought a very efficient SunFrost refrigerator and a small freezer. All this cost less than having the power company run lines to my house. Since then, my solar system has operated for eight years at no additional cost. I think it was quite a deal.
With the solar power supply in place, it was time to wire the house for electricity. I bought a book called Wiring Simplified by H.P. Richter, drew my own plans and started stringing wire. Much to my delight, I passed both the electrical rough-in inspection and the final inspection on the first try. Not long after that, I got a certificate of occupancy and breathed a sigh of relief, knowing I had cleared the last legal hurdle.
How'z that for resilience, eh? :=) A low bow before Ellen Craig.
Well, I better stop here for now :=) I welcome your thoughts, ideas, questions, dreams, and comments.
Peace be with us, if we take risks to learn new concepts and techniques,
gerrit
* http://www.calrecycle.ca.gov/Publications/Documents/GreenBuilding%5C4330...
Designing Building Products Made With Recycled Tires June 2004


Comments
I love the concept of resilience
but have a small suburban house and lot dating to 1959, plus zero handy skills (although I am a pretty good needlewoman and fair cook). Thanks to your inspiration, thinking how to apply the principles in small proportions where I might be able to manage it myself or afford someone to do hands-on installations.
Rain barrels, solar roof, vegetable garden...?
BTW interesting idea using post offices as hub, just realized our local public library already is one! Garden club there was giving away free seeds and advice there last Thursday...moreover, learned we can borrow garden tools on our library card, is that cool or what!!
Euterpe2
Morning Euterpe2 :=) I love your ideas! Thanks for sharing your
ideas. That is what I had hoped folks would do: take the ideas and apply them to their situation. Oh, and help is available for folks who don't have the tech skills or physical ability to retrofit. We should all do a brainstrom together on such help, eh?
And it's great news of your library - what a wonderful thing! I'd like to hear more about it. TY and nejoy your day, my friend,
Resilience: practical action to improve things we can control.
3D+: developing language for postmodern spirituality.
Quite the project
Our project was not so ambitious. When we settled here 30 years ago, we lacked the money or time for such an extensive project. We had the summer to build the house before we started back to teaching in the fall. We put up the structure of our house with a house raising involving dozens of friends. We built our house for about $25000. We later retrofitted radiant floor heat and solar hot water, as well as water capture (2000 gallons) which cost another $10-15000. Although we have an old 1800 vintage graveyard, we had to build a road into the valley here, drill a well, put in septic lines, and so on. It was back to the land indeed.
I mention this because having a house raising was one of the best decisions we made. All our old friends feel a part of our place. You do need an experienced builder to act as crew chief. We have an open floor plan to accommodate music crowds. Here's a few pics to give you an idea of our scene. (PS notice we do get snow once or twice most winters).
“Until justice rolls down like water and righteousness like a mighty stream.”
STUNNINGLY Beautiful! n/t
Please help the Resilience Resource Library grow by adding your links.
First Nations News
Thanks
I feel so lucky. But you know in many ways we make our own luck. Here's hoping your today is beautiful!
“Until justice rolls down like water and righteousness like a mighty stream.”
Nice jam!
Looks like a familiar setting. (I thought I had pictures, but can't find them. This video pans to some similar windows, that looked so familiar in your picture, at around 2 minutes in):
[video:https://www.youtube.com/watch?v=lIAb9eN4iZM]
"I’m a human being, first and foremost, and as such I’m for whoever and whatever benefits humanity as a whole.” —Malcolm X
I've enjoyed your banjo
in the vids you posted. I'm sure we could share a tune or two!
“Until justice rolls down like water and righteousness like a mighty stream.”
I would love to.
We're actually fixing up a house to move into...adobe walls, metal roof. Not an earthship, but we will soon have water catchment...it's already thermally efficient, and will get solar water heat, soon, too. And, it's on 7 acres, with a meadow, surrounded by oak trees...which will get some composting toilets, a wash area, and be made available for a little mini festival probably once a year. The Mule Mountain Old Time Music Gathering, or some such.
"I’m a human being, first and foremost, and as such I’m for whoever and whatever benefits humanity as a whole.” —Malcolm X
Oh how wonderful, Lookout! Big TY for the lovely photos and for
the description of the build and the retrofits. Lovie's parents built their house in the same "house-raising" method with family and friends. And many parties :=) Sadly, they never did grasp energy-efficiency or RE.
Your way of retrofitting form passive solar and appropriate etch and green tech over the years as the money and help becomes available is a perfect example for all of us resilience-minded people. It is exactly what I had in mind with this post. Few of us can uproot and go build an earthship. But we c an all retrofit, based on the relevant principles of the earthship design. Your house has all the same benefits of an earthship.
That's what Lovie and I will do with the existing house on the property we buy next year. We will retrofit the house, hopefully add some of the things you have done. We'll help the kids with their earthship, but Lovie and I also need a more resilient house!
I so hope folks would read your comment and see the photos - look at those windows and living spaces and PV, and, and...:=) and be inspired to do some retrofitting on their property. Big TY and have a great day, my friend. What an inspiring life you lead!
Resilience: practical action to improve things we can control.
3D+: developing language for postmodern spirituality.
One of my favorite TV shows
is "Grand Designs" and they did a show about an Earth Ship build in Brittany....
Please help the Resilience Resource Library grow by adding your links.
First Nations News
We are really liking the notion of Tiny Homes
can search on netflix about some shows. Thinking about saving up for one for my son so he can live on our property.
"Love One Another" ~ George Harrison
Hi D.Janet, I hope your day is swell. What a great idea! Send
us a clip if you have one about them; I'd like to learn more.
Resilience: practical action to improve things we can control.
3D+: developing language for postmodern spirituality.
I have been following the tiny house movement
for some time and even had the chance to visit one before it was finished because we have a local tiny house building company here in Brevard, the Brevard Tiny House Company. The couple in the picture founded the company along with their parents. They have lived in their tiny house for nearly two years, so it is possible. For me, the genius in their tiny house is how they maximized the efficiency of their kitchen with pull outs. Also they chose to use regular furniture instead of built ins.
There are so many great ideas for tiny homes out there right now. In nearby Asheville, there is a tiny 240 sq ft stick built house built on a permanent foundation that met all code requirements. I suggest reading owner's blog post (linked above) about constructing it. I am also linking below a video of his home and an interview which is very fascinating.
[video:https://www.youtube.com/watch?v=gFz8pojwrYM&feature=youtu.be]
Do I hear the sound of guillotines being constructed?
“Those who make peaceful revolution impossible will make violent revolution inevitable." ~ President John F. Kennedy
Ooh, TY, gg, the clip is fascinating. I will follow the links.
Like you say there are so many more good options now than before. We don't have to be trapped by "the usual." TY for this cool info; enjoy your day, my friend,
Resilience: practical action to improve things we can control.
3D+: developing language for postmodern spirituality.
No thank you, Gerrit!
I absolutely love this series. I often do not have much to add, but I read everything. Sadly, I am not living what I read so much about. Small living spaces have intrigued me for a long time. The smallest house we ever owned and lived in (1,000 sq ft) was my favorite place ever and we only used about 600 sq ft of it. Unfortunately my other half is not there. So I read a lot about small spaces and places like the earthship. I had seen a video of the one in New Mexico and am amazed at how efficient they are with their water consumption. My fantasy is to live in a small and energy efficient home with solar and rain water catchment.
I also believe that tiny or small should not be relegated to being on a trailer. Marcus Barksdale showed that he could build a 240 square foot home and meet all code requirements (I am guessing the Standard Building Code). Most people might want a little more, but there are a lot of great efficiency lessons to be learned from the tiny house movement.
Do I hear the sound of guillotines being constructed?
“Those who make peaceful revolution impossible will make violent revolution inevitable." ~ President John F. Kennedy
berm homes
On the Nebraska prairie there was a style of home going back to the 1800's called a berm home. A berm being a raised hill of soil, either natural or constructed, that the home backs into. No fancy tech, just south facing windows and basically an underground house. 25 years ago we visited one of these, I think built in the 1970's. They were hooked up to the grid but only spent about $5 a month on energy. No alternative energy either, just passive solar and ground heat. That home lacked the nice design of the angled, greenhouse type windows and personally it seemed too dark and cavelike, a bit dank, in spite of beautiful floors, etc. I think newer design and tech is much, much nicer.
The idea of berm houses is very good in most places
I did know someone who built a berm house back in the 70's and even visited it once some time ago. Unfortunately, the area was one of high rainfall and they had issues with moisture in the house. Perhaps that has been addressed with newer earth berm houses. The other downside I noticed with their earth berm house was how dark it seemed. On the positive side, the interior temperatures stayed fairly constant year round.
Do I hear the sound of guillotines being constructed?
“Those who make peaceful revolution impossible will make violent revolution inevitable." ~ President John F. Kennedy
Yes, it seemed like a cave
even though it was very nice inside. I couldn't picture myself living there at all. But a design with the greenhouse front, and more light, would be very appealing indeed.
Hi sillia, it just goes to show that there's nothing new under
the sun, eh. We have a lot to be thankful for in all the 70s hippies who went back to the land and relearned all the lessons (the hard way :=) that humans had forgotten in the industrial revolution. So an earthship is basically a berm house with big glass!
Resilience: practical action to improve things we can control.
3D+: developing language for postmodern spirituality.
and solar panels
and seemingly much nicer design, more energy/water efficient, just overall cool!